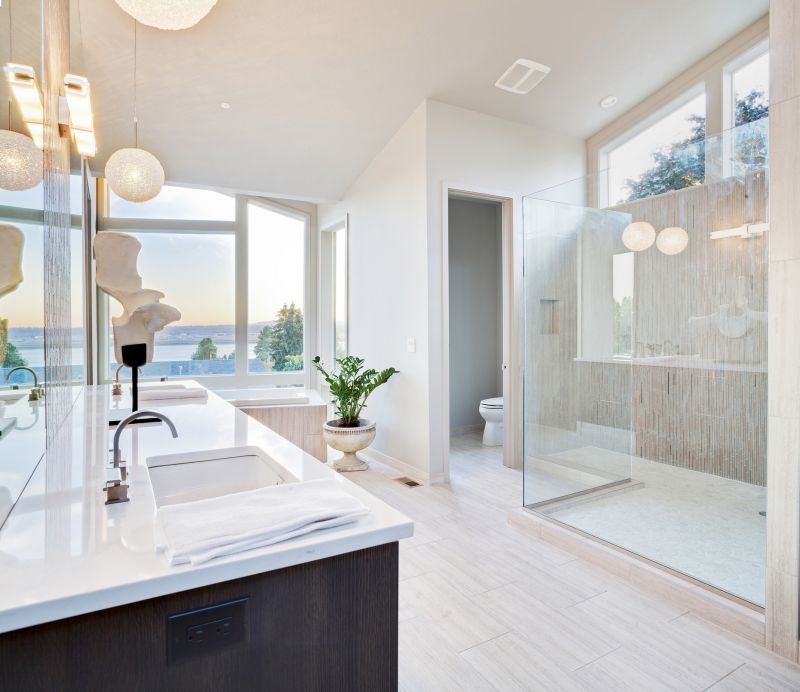Space-Saving Shower Layouts for Compact Bathrooms
Corner showers utilize often underused space, fitting neatly into a corner to free up more room for other fixtures. These designs can feature sliding doors or pivoting panels, offering a sleek look while providing ample showering area within a compact footprint.
Walk-in showers are popular in small bathrooms due to their open and accessible layout. They typically feature a single glass panel or no door at all, creating a seamless transition from the rest of the bathroom and making the space appear larger.

This image showcases a corner shower with clear glass panels, making the space appear more open and inviting. The use of light colors and minimal hardware enhances the sense of spaciousness.

A small shower design incorporating built-in niches for toiletries maximizes utility without cluttering the space. The streamlined design helps maintain a clean and organized appearance.

Glass enclosures are ideal for small bathrooms as they do not visually break up the space. Frameless designs add a modern touch and reflect light, further enlarging the room.

Innovative layouts such as angled or curved showers can optimize corner spaces and add unique visual interest to small bathrooms.
Effective small bathroom shower layouts often involve strategic placement of fixtures to maximize available space. For example, positioning the shower opposite the door can create a more open feeling, while using transparent glass elements allows light to flow freely throughout the room. Incorporating built-in storage solutions, such as niches or shelves, keeps essentials accessible without taking up additional space. Additionally, choosing compact fixtures like slim-profile showerheads and minimal hardware contributes to a streamlined appearance, making the bathroom feel less cramped.
| Layout Type | Advantages |
|---|---|
| Corner Shower | Utilizes corner space efficiently, ideal for small bathrooms |
| Walk-In Shower | Creates an open, accessible environment with a seamless look |
| Sliding Door Shower | Prevents door swing space, saving room |
| Curved Shower Enclosure | Adds visual interest and fits into irregular spaces |
| Recessed Shower | Built into the wall for a flush, space-saving design |
| Compact Shower Stall | Designed specifically for small footprints, maximizing utility |
Choosing the appropriate layout depends on the bathroom's dimensions and the desired aesthetic. Small bathroom shower designs should balance functionality with visual appeal, ensuring ease of access and maintenance. Custom solutions, such as tailored glass enclosures or integrated storage, can further optimize limited space. Proper lighting and color choices also play a vital role in making small bathrooms feel larger and more inviting.
Incorporating these design ideas and layout options can significantly enhance the usability and style of small bathrooms. Whether opting for a corner shower, a walk-in layout, or innovative enclosures, the goal is to create a space that is both practical and visually appealing. Thoughtful planning and modern fixtures contribute to a bathroom that feels more spacious and comfortable despite its limited size.




